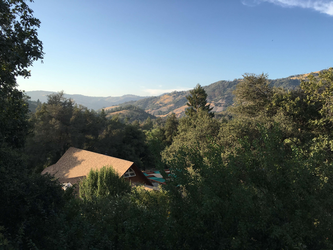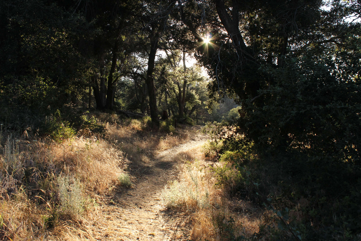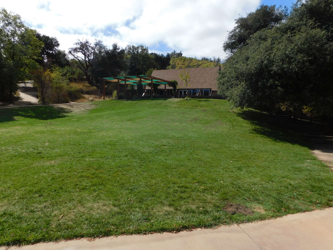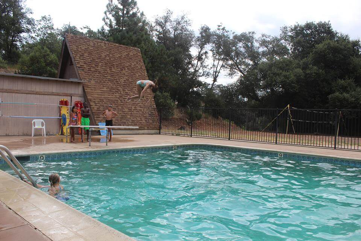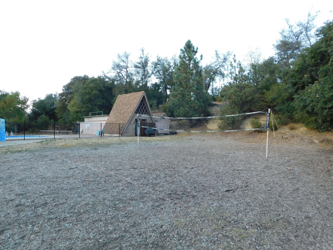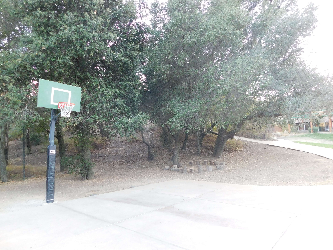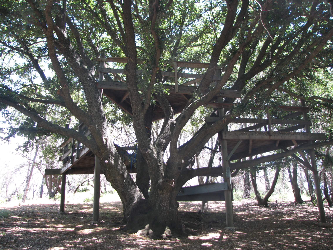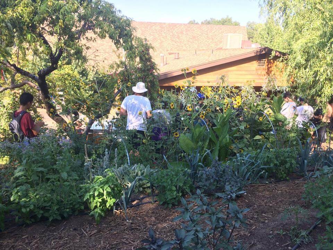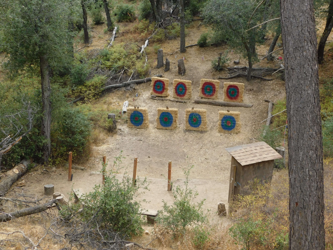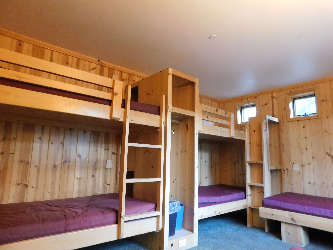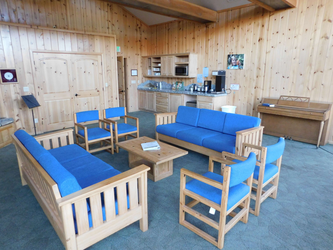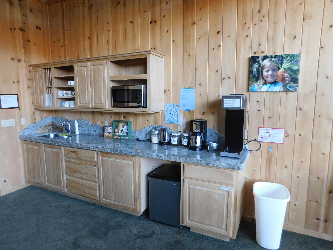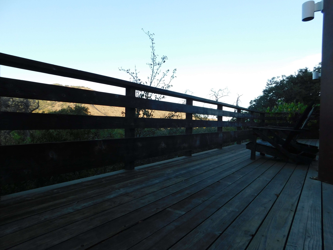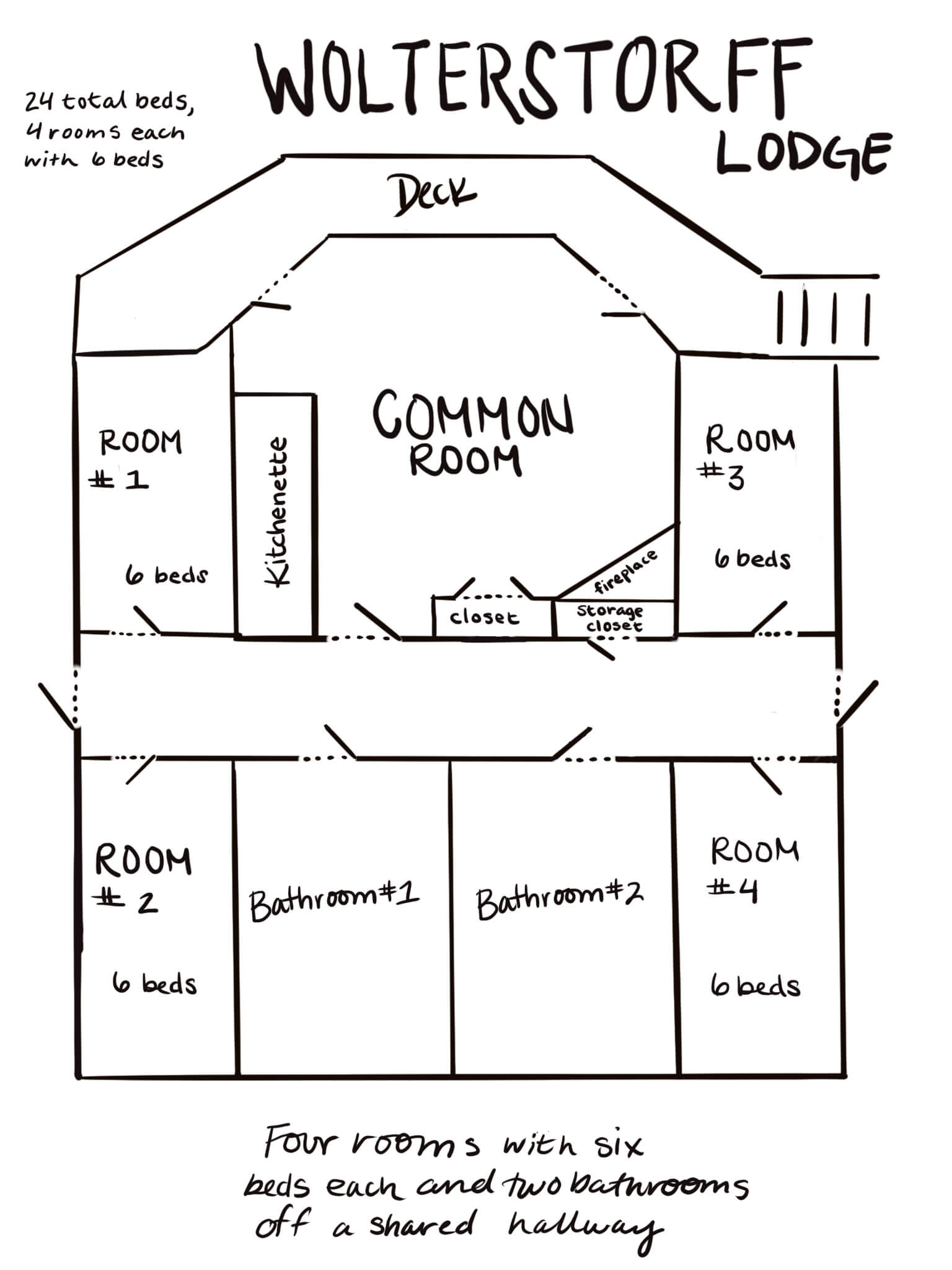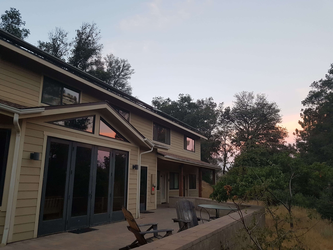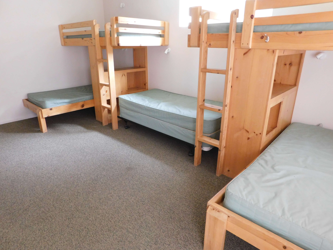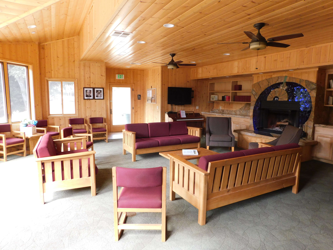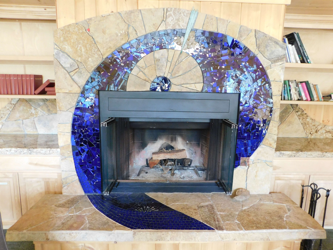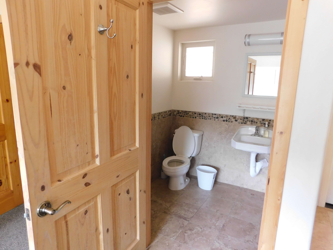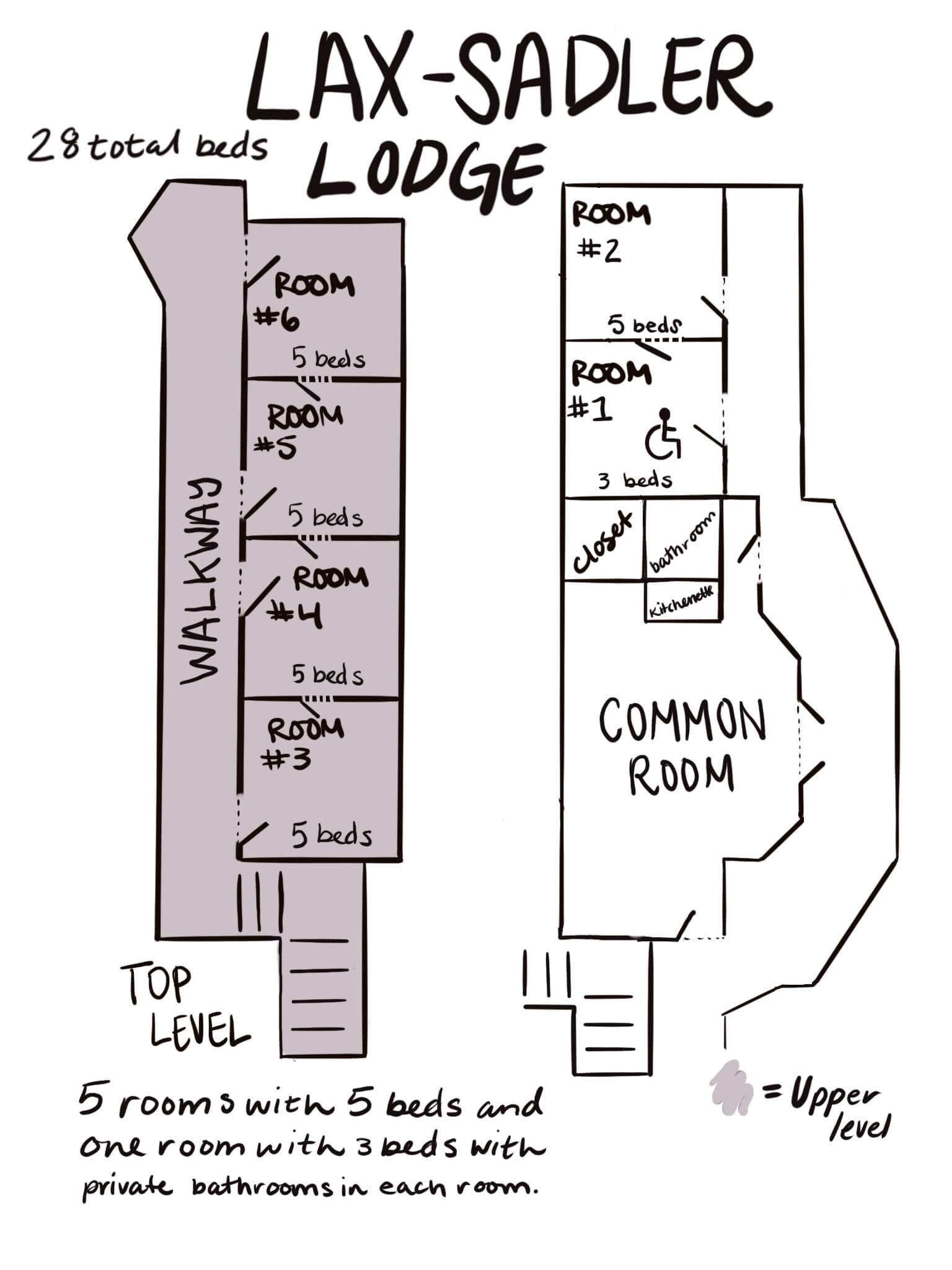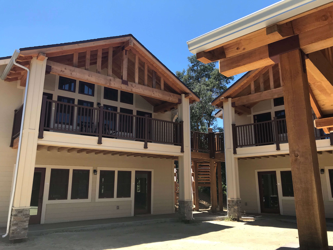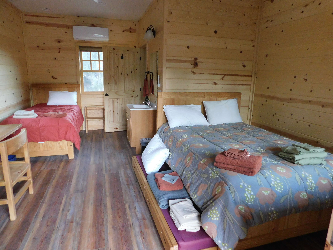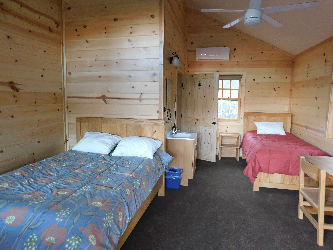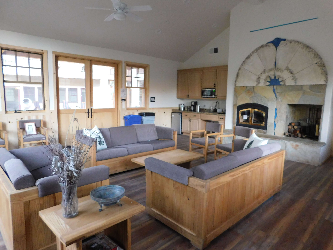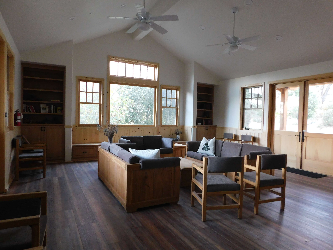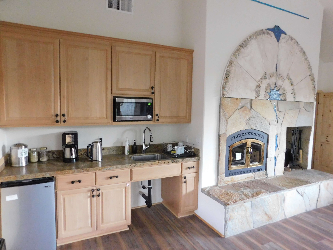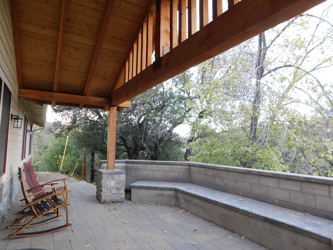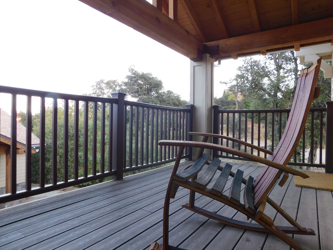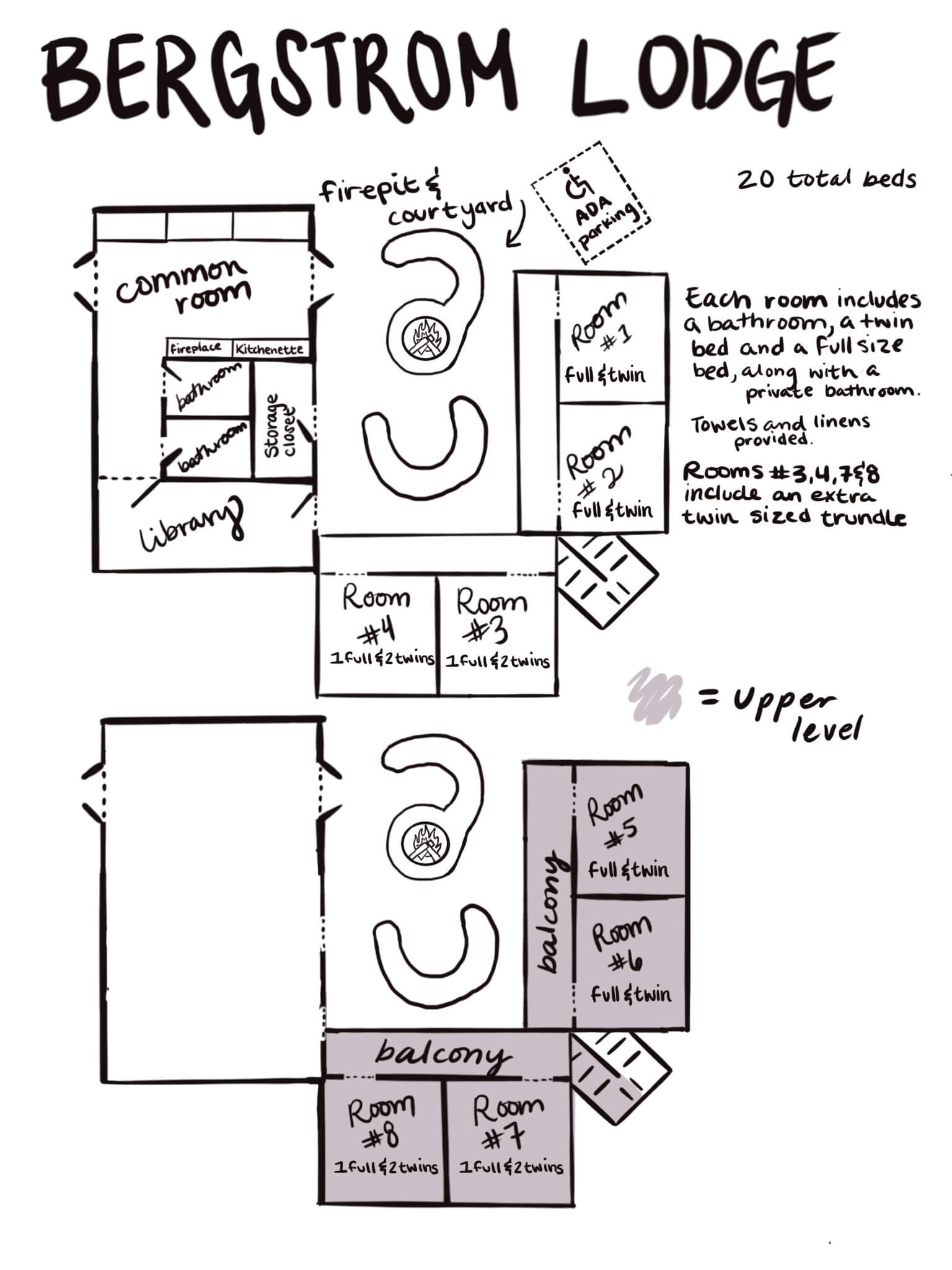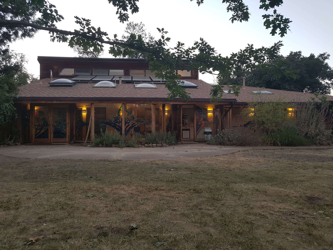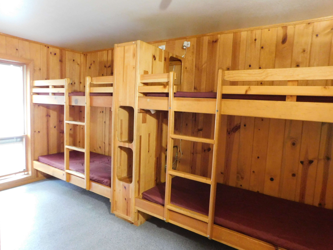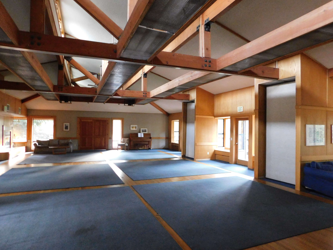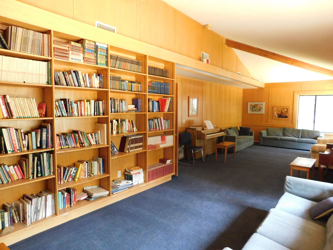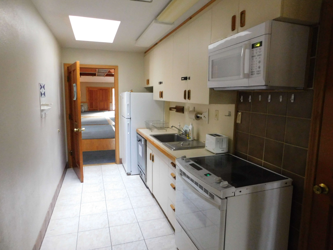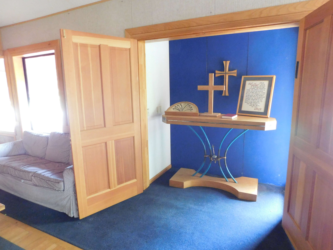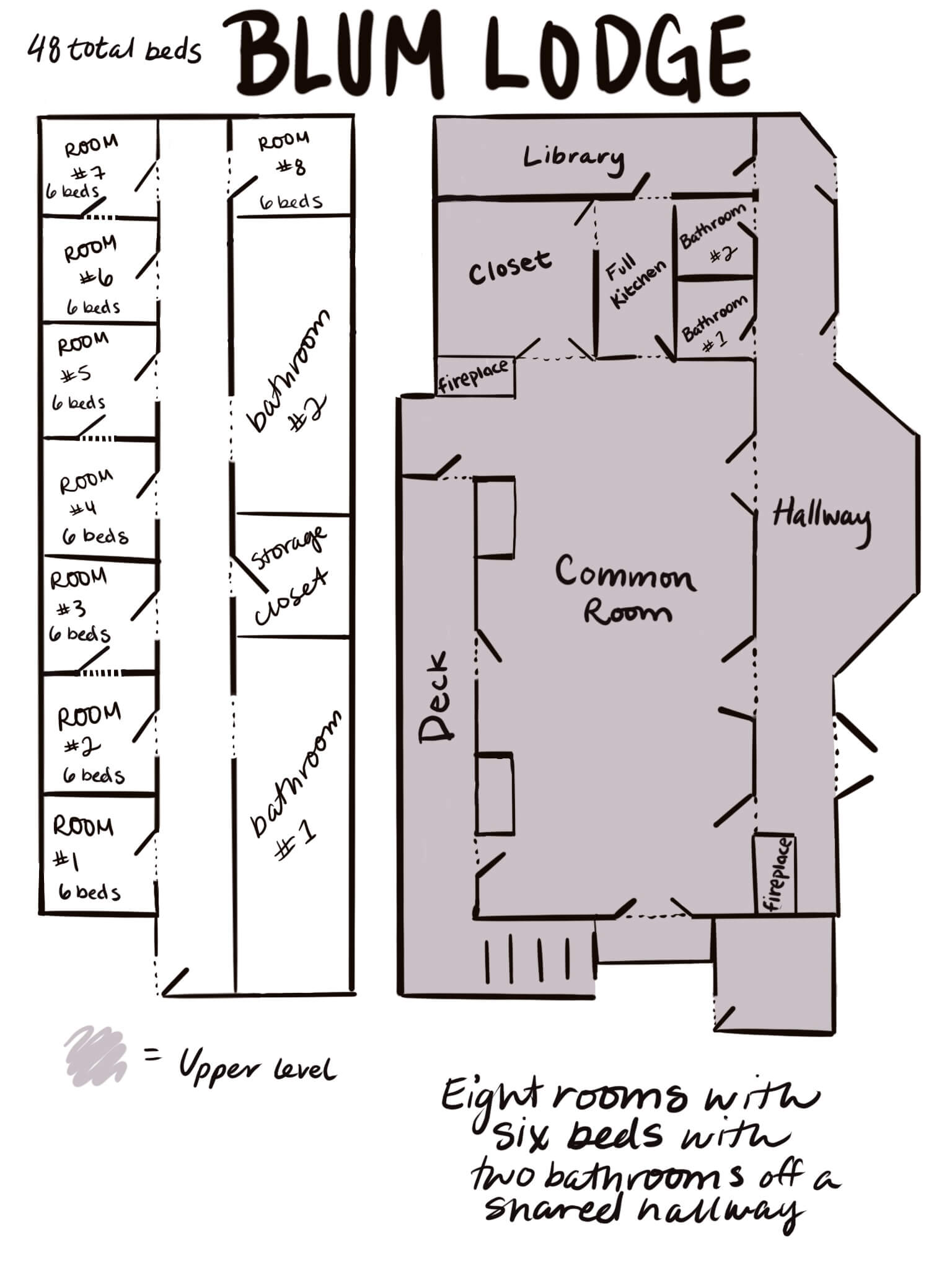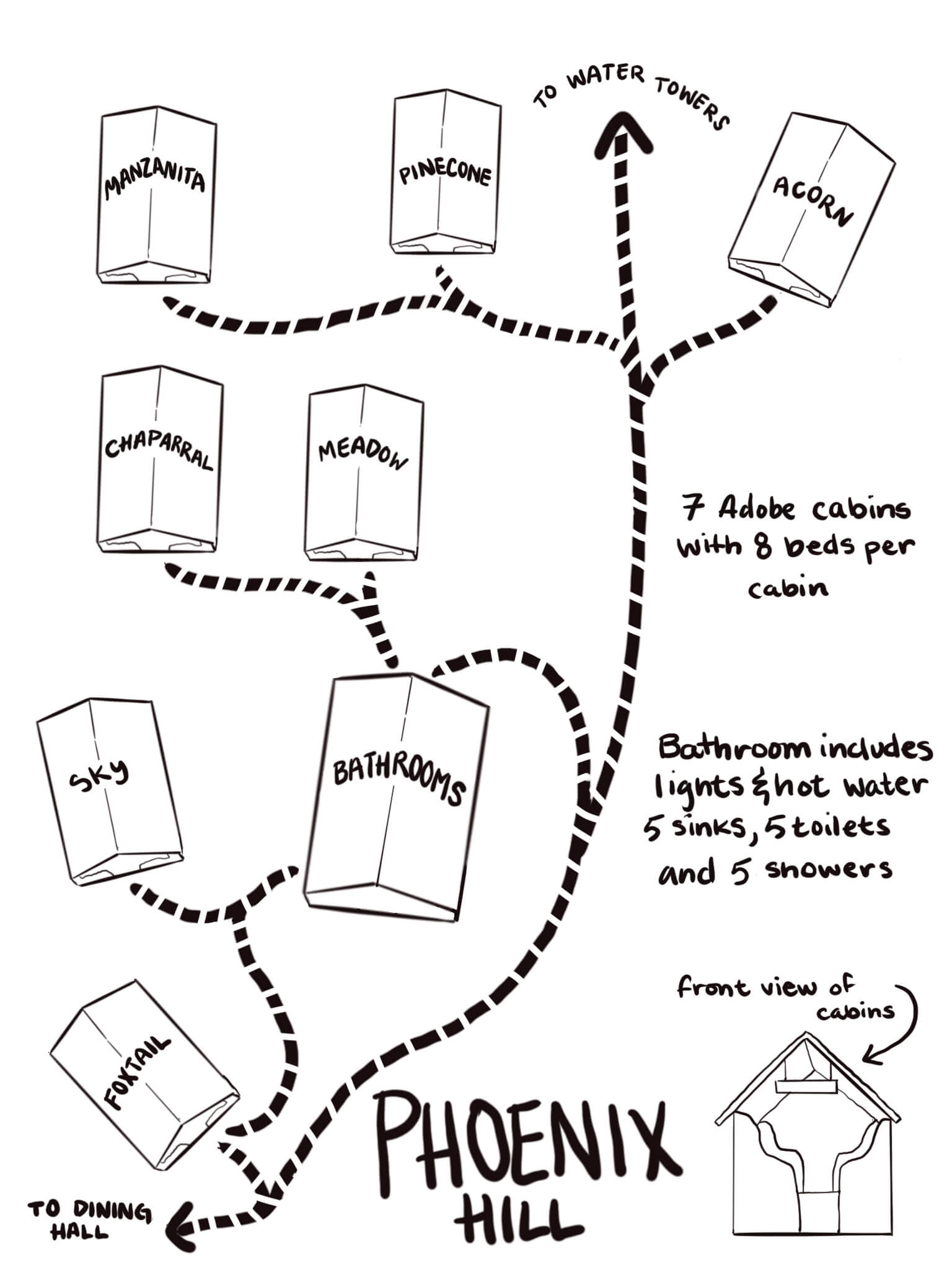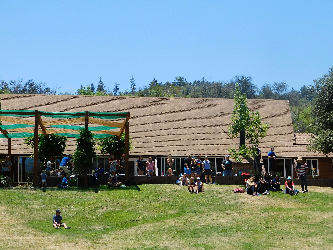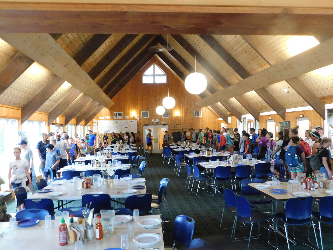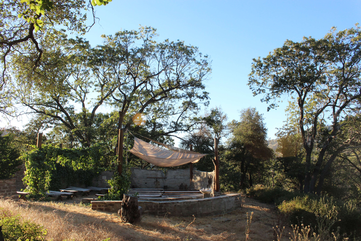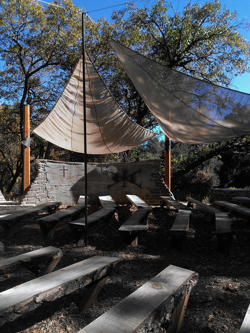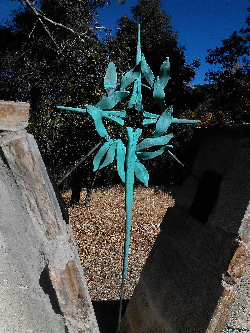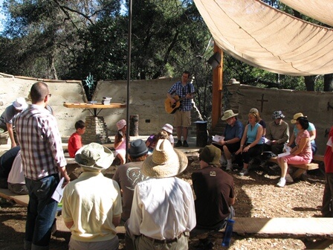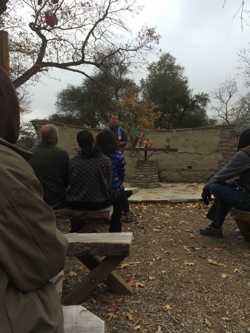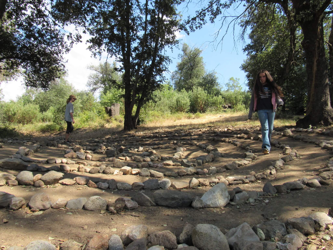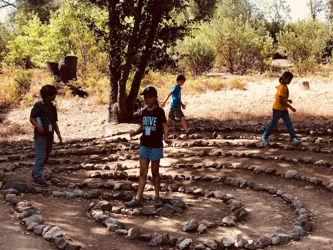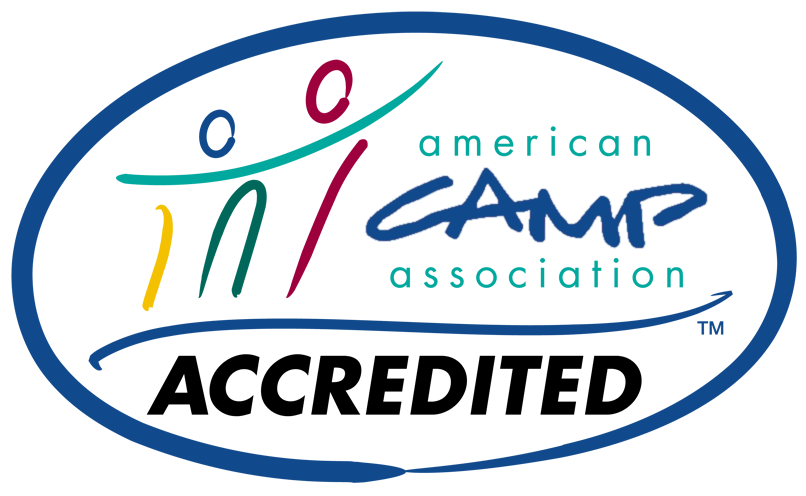Facilities
Camp Stevens is situated on 256 acres of pine-oak woodland, offering scenic overlooks and miles of hiking trails. The central campus is easily walkable, and features a large lawn, pool, and volleyball court. Within a short walk of the central campus, you’ll find hiking trails, an outdoor chapel, labyrinth, tree house, woodburning cob oven, chicken coop, orchard, and two gardens. We invite you to explore this peaceful place apart.
Facilities: Wolterstorff Lodge
- Sleeping Capacity: 24 beds total (4 rooms with 6 beds each)
- Bathrooms: 2 multi-stall bathrooms off of a shared hallway
- Linens and towels not provided
- Common Room Capacity: Up to 40
- Constructed: 2008
- Power: Solar
- Temperature Controls: Heat
Overlooking the gardens and with a spectacular view of Volcan Mountain, the Wolterstorff Lodge is a bright and inviting space to gather. The common room features comfortable couches and chairs. Additional tables and chairs can be custom set-up by each group. There is a piano, kitchenette and fully-stocked coffee/tea bar. A large television mounted inside the closet in the common room can be used for presentations or to display a slideshow or movie.
The focal point of the meeting room is a beautiful stonework mosaic fireplace, designed and built by world-renowned artist James Hubbell. There’s a large wrap around deck, perfect to watch the sunset reflected off Volcan Mountain.
There are four sleeping rooms, each with two bunk beds and two single beds. Shared, handicap accessible restrooms are in the hallway.
Facilities: Lax-Sadler Lodge
- Sleeping Capacity: 28 beds total (5 rooms with 5 beds, 1 room with 3 beds)
- Bathrooms: private bathrooms in each room
- Linens and towels not provided
- Common Room Capacity: Up to 40
- Constructed: 2010
- Power: Electric & Solar
- Temperature Controls: Heat
Tucked into a quiet corner of camp, but still easily accessible to the central campus, Lax-Sadler Lodge features bedrooms with private bathrooms, a large outdoor patio, and a functional common room space for small and medium-sized groups. Five of six lodge rooms sleep five people, in two bunkbeds and one single bed. The final room features wheelchair accessible space and shower, one bunkbed and one single bed. All lodge rooms have private bath.
The common room features comfortable couches and chairs. Additional tables and chairs can be custom set-up by each group. The common room has a piano, kitchenette and fully-stocked coffee/tea bar, and a large, HD television that can be used for presentations, or to display a slideshow or movie. The focal point of the common room is a beautiful stonework mosaic fireplace, designed and built by world-renowned artist James Hubbell.
Facilities: Bergstrom Lodge
- Sleeping Capacity: 20 beds total, 28 people if two people sleep in the full beds (8 rooms total, each with a full bed and twin bed, 4 of those rooms have an additional twin trundle)
- Bathrooms: private bathrooms in each room
- Linens & towels provided
- Common Room Capacity: Up to 40
- Constructed: 2018
- Power: Electric & Solar
- Temperature Controls: Heat and Air Conditioning
The newest building at camp, Bergstrom Lodge boasts meeting and sleeping spaces designed for rest and connection. The Horton Meeting Room, with hardwood floors for flexible space use, has incredible views, a fully-stocked coffee and tea bar, a Hubbell-designed fireplace, and seating for 20 with additional folding chairs for up to 40. WiFi and meeting technology are included as well. Another gathering space, the Borsch Library, can be used for personal reading or reflection or small group conversation. All eight lodge rooms include a single and double bed. Four of the lodge rooms also have an additional single trundle. One ground floor room is wheelchair accessible and all lodge rooms have private baths. Bedding linens and bath towels are provided in this lodge as well.
Indoor spaces aside, Bergstrom Lodge’s prominent features are its outdoor gathering areas, including a Hubbell-designed patio with outdoor fire pit and stone benches, an overlook with built-in benches, and two large decks with rocking chairs.
Facilities: Blum Lodge
- Sleeping Capacity: 48 beds total (8 rooms with 6 beds each)
- Bathrooms: 2 muli-stall bathrooms off a shared hallway
- Linens and towels not provided
- Common Room Capacity: Up to 100
- Constructed: 1988
- Power: Electric & Solar
- Temperature Controls: Heat
Our largest lodge and common room space, the Blum Lodge features a large meeting room, which can be divided into three smaller spaces, as well as a library. The hardwood floors with rugs make it a flexible space for everything from board meetings and brainstorming sessions to dancing and worship. The Blum Lodge common room has two fireplaces, several comfortable couches, tables and chairs available for custom set-up by each group, three pianos, a sound system, and a full kitchen, as well as a fully stocked coffee and tea bar. There is a projection screen (with projector available), a podium and portable altar; on request, our staff can provide homemade Eucharist bread.
The Blum Lodge’s large foyer windows feature stained glass designs by world-renowned artist James Hubbell.
Downstairs, the Blum Lodge has eight bedrooms, which sleep up to six in each room in comfortable, sturdy bunkbeds. There are two shared restrooms in the hallway, with private stalls and handicap-accessible toilet and showers.
Facilities: Phoenix Hill
Phoenix Hill cabins are available to rent May-October.
Facilities: Dining Hall
An airy, inviting space, the Camp Stevens Dining Hall can fit up to 150 guests, at tables that seat ten. Meals are served family-style. When there are multiple retreat center groups on-site, the groups eat together in the Dining Hall but each group will have their own tables with their names on them. Camp Stevens’s food philosophy centers on tasty, hand-made meals that are sourced sustainably and locally (including, as often as possible, eggs from our own on-site chickens, fruits, vegetables, and herbs from our three acres of gardens and farmland) all prepared in our kitchen from scratch. Guests help clear their own plates and share Dining Hall set-up and clean up responsibilities throughout their stay.
Facilities: Chapel
Easily accessible from the main campus, but set apart in the woods, the Chapel of the Transfiguration is an outdoor worship space. Designed by James Hubbell incorporating pieces of the property destroyed in the 2007 fire, and dedicated in 2011, this inviting space includes wooden benches, a baptismal font, an altar, and a labyrinth nearby.
Volunteer Opportunities
Some examples of volunteer projects might include, trail maintenance, helping in the garden, and other exciting tasks around camp. Please fill out the form below if you would like more information.

